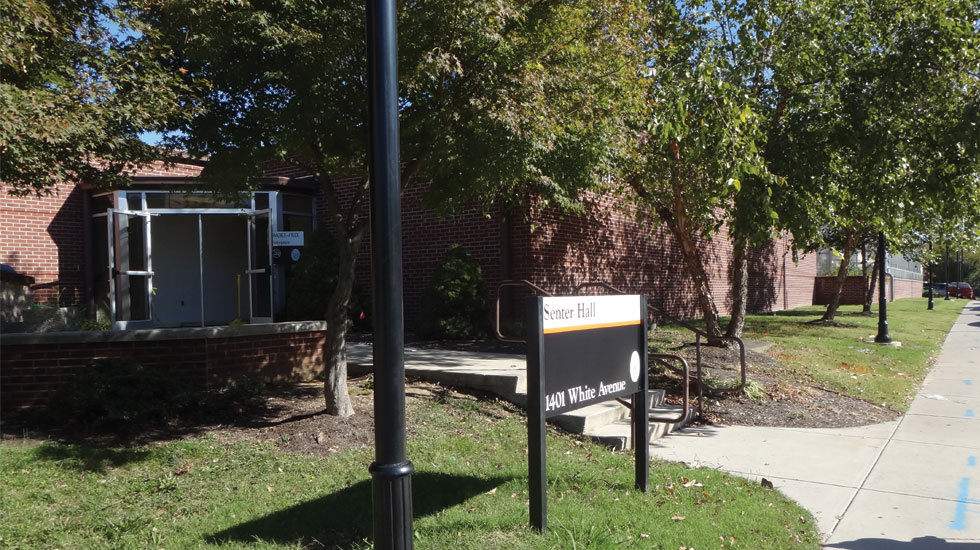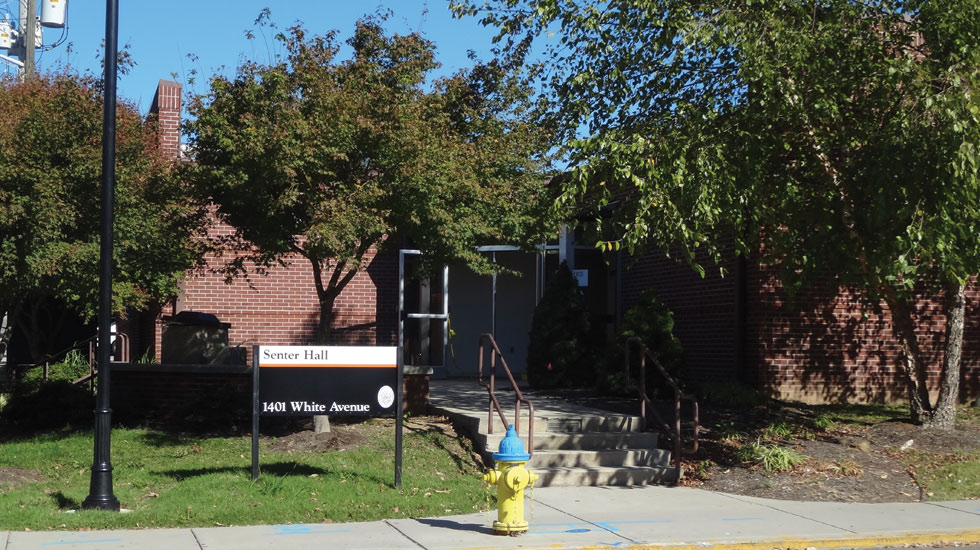The modern building era for the Tickle College of Engineering began in 2012 with the dedication of the impressive, light-filled Min H. Kao Electrical Engineering and Computer Science Building that is home to the Min H. Kao Department of Electrical Engineering and Computer Science. Next was the John D. Tickle Building, dedicated in 2013, that houses the Departments of Civil and Environmental Engineering and Industrial and Systems Engineering.
In 2016, the university opened the Institute for Advanced Materials and Manufacturing on the UT Research Park at Cherokee Farm with a focus on advanced materials research, in particular for our Departments of Materials Science and Engineering and Nuclear Engineering.
In 2021, the college opened the Zeanah Engineering Complex. It is the largest academic building on campus and home to the Department of Nuclear Engineering as well as the college administration, student support programs and offices, the Min H. and Yu Fan Kao Innovation and Collaboration Studio.
Perkins Hall
Perkins Hall was constructed in 1943. Perkins Hall is also home to faculty in the Department of Mechanical, Aerospace, and Biomedical Engineering and laboratories for the Department of Civil and Environmental Engineering and the Reliability and Maintainability Center.
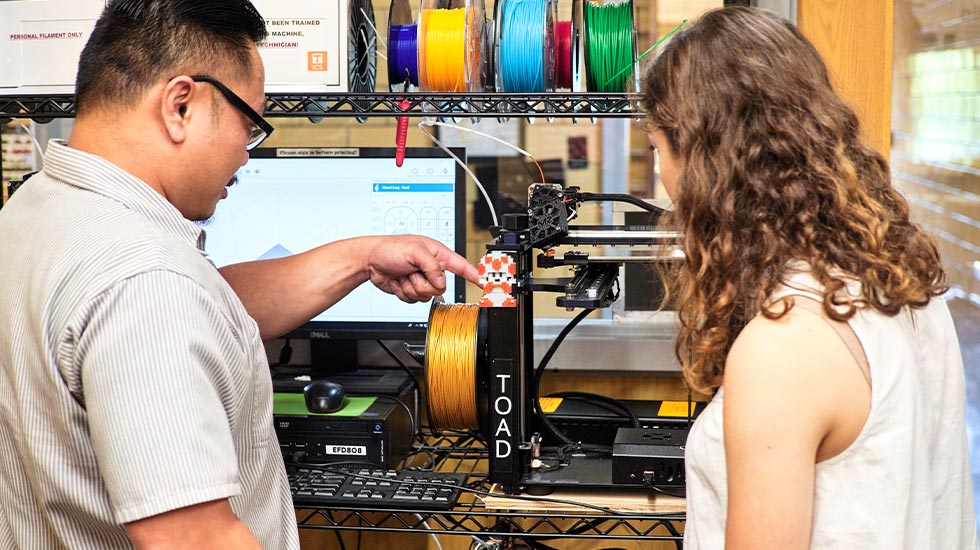
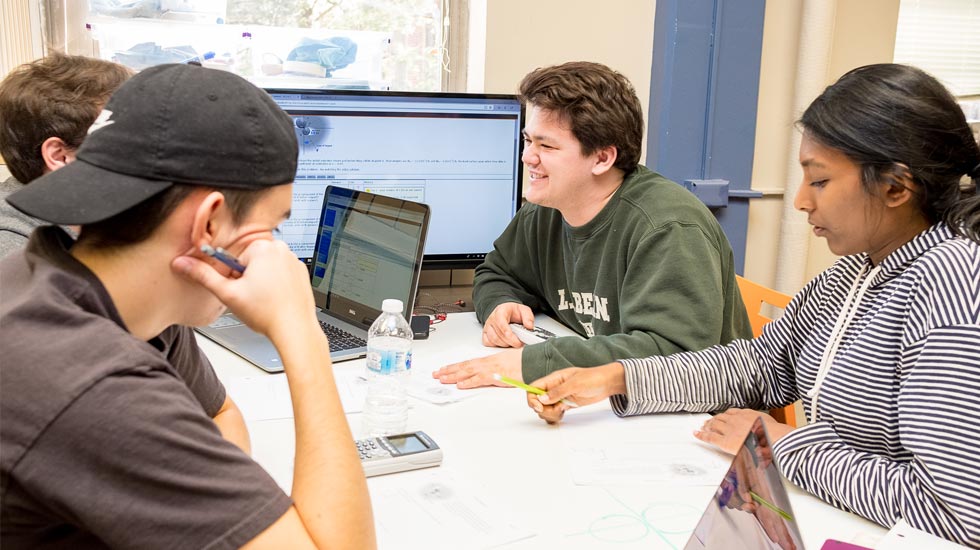
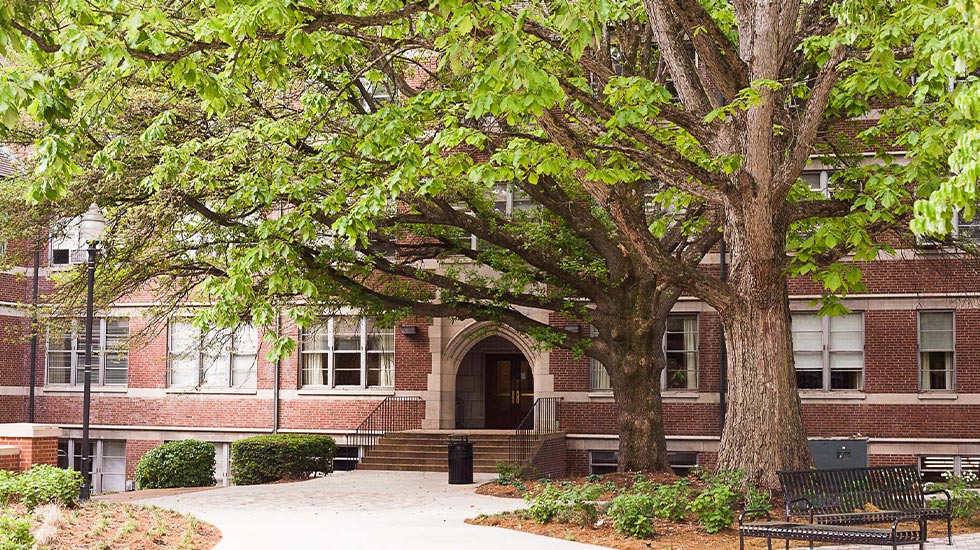
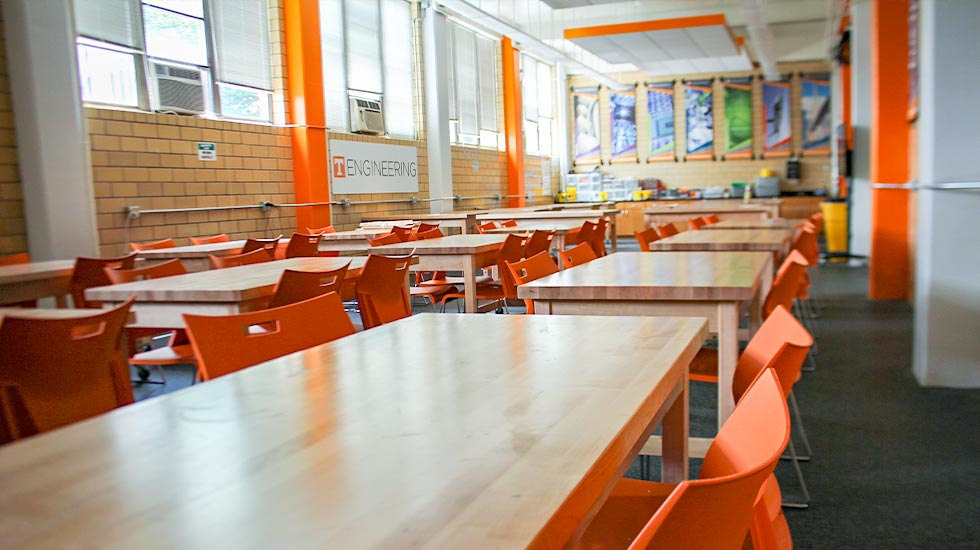
Ferris Hall
Ferris was built in 1930 and was named after Charles E. Ferris, the first dean of the college and founder of the college’s cooperative engineering education program. The building houses the Department of Materials Science and Engineering, as well as some laboratories and offices of the Department of Nuclear Engineering.
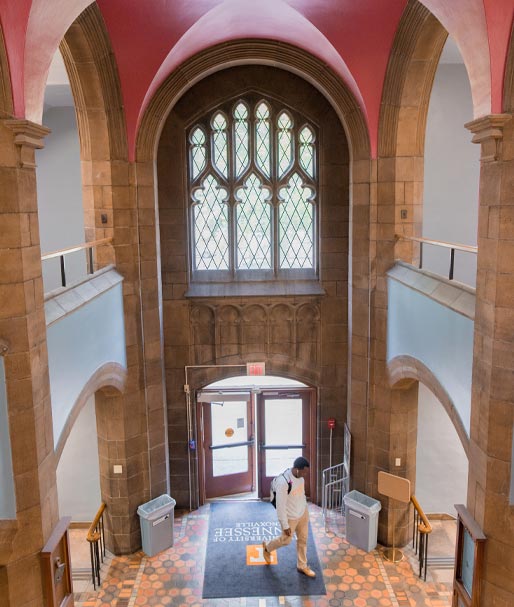
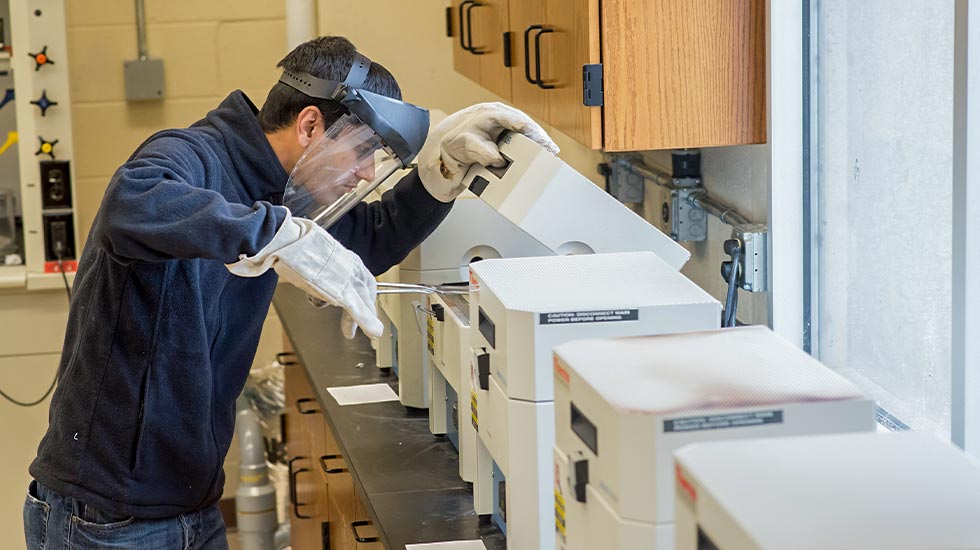
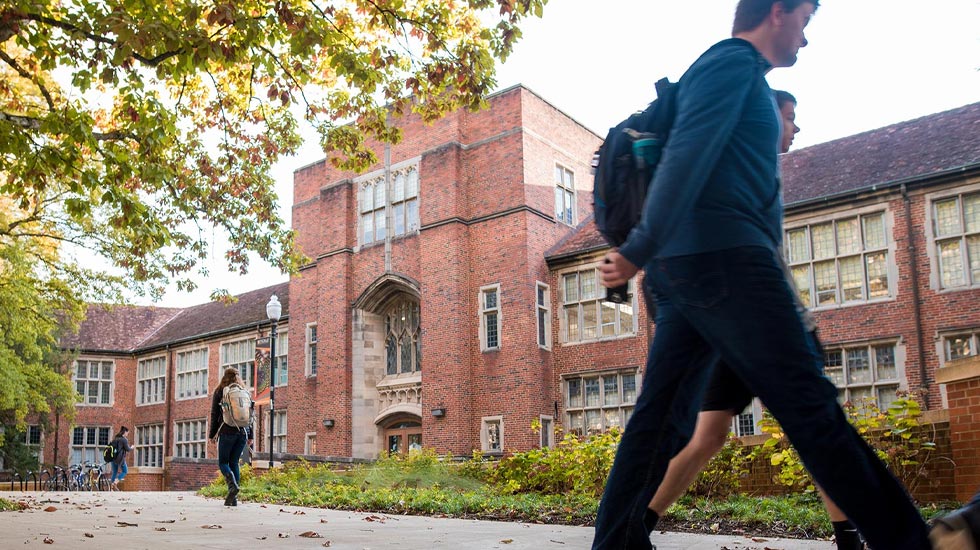
John D. Tickle Engineering Building
The five-story, 110,000 square foot, award-winning John D. Tickle Engineering Building is on the lower southeast side of the Hill and faces Neyland Drive and the Tennessee River. The building was dedicated on October 4, 2013, and houses the Departments of Civil and Environmental Engineering and Industrial and Systems Engineering. The building is named for John D. Tickle (BS/IE ’65), owner of Strongwell Corporation who provided significant funding for the facility. Strongwell Corporation also manufactured and donated the unique pedestrian bridge that links the building to the main engineering campus.
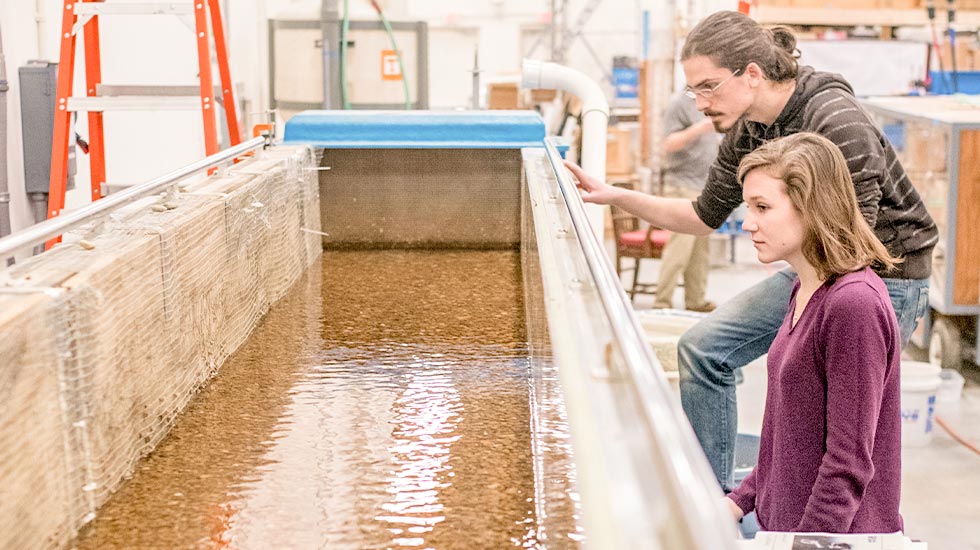
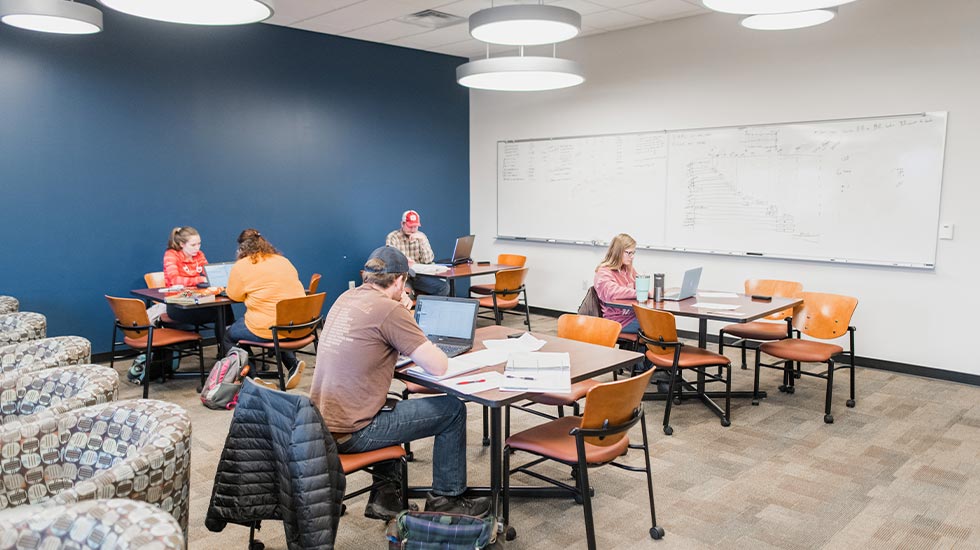
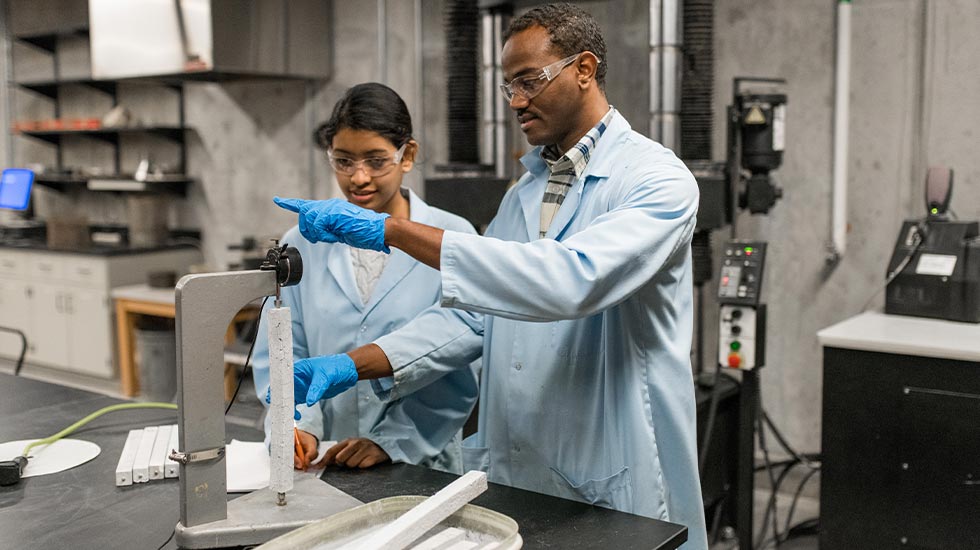
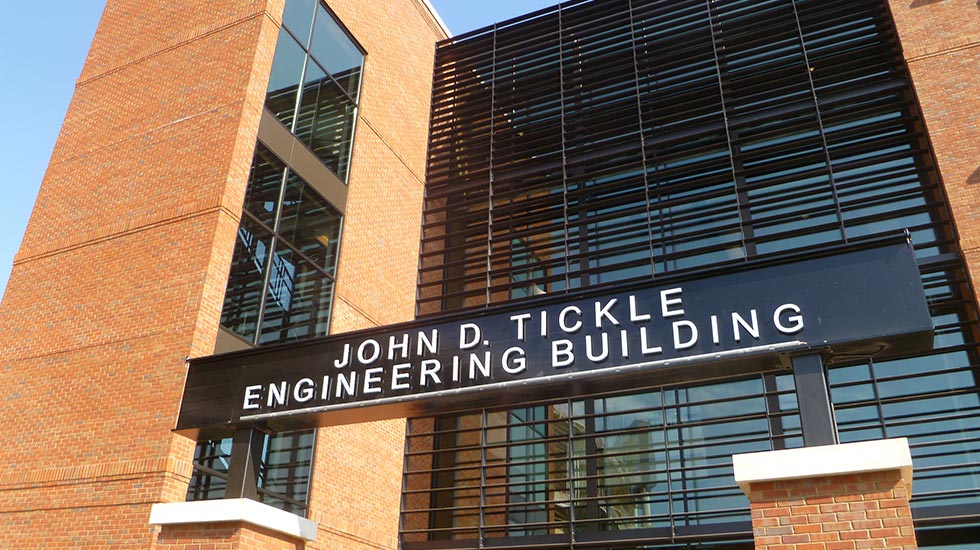
Min H. Kao Electrical Engineering and Computer Science Building
The 150,000 square-foot Min H. Kao Electrical Engineering and Computer Science Building opened in January 2012 and was dedicated with a gala ceremony on March 14, 2012. UT alumnus Min H. Kao, Chairman and CEO of Garmin International Inc., a world leader in GPS technology, committed to a transformational gift to the college, in part to construct this facility. The building is home to the Min H. Kao Department of Electrical Engineering and Computer Science and the Center for Ultra-wide-area Resilient Electric Energy Transmission Networks (CURENT).
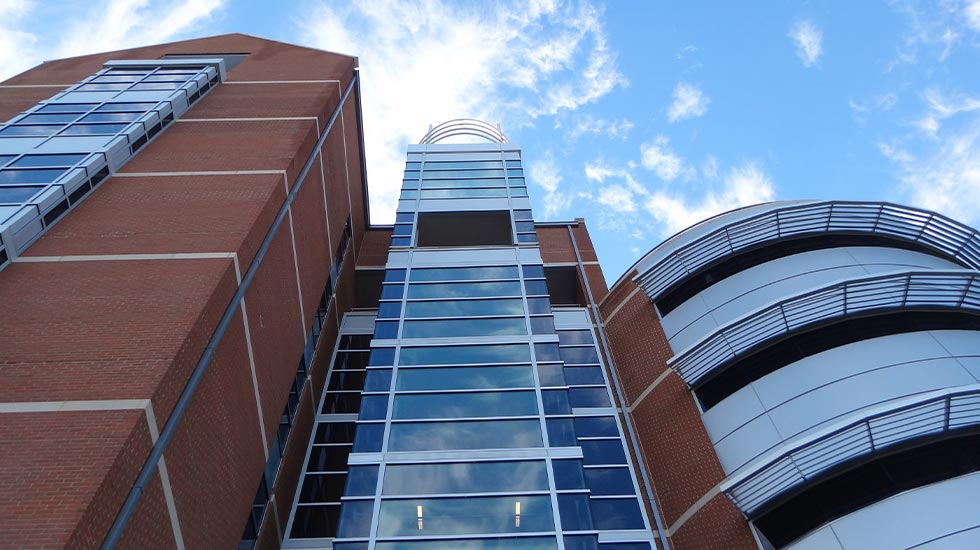
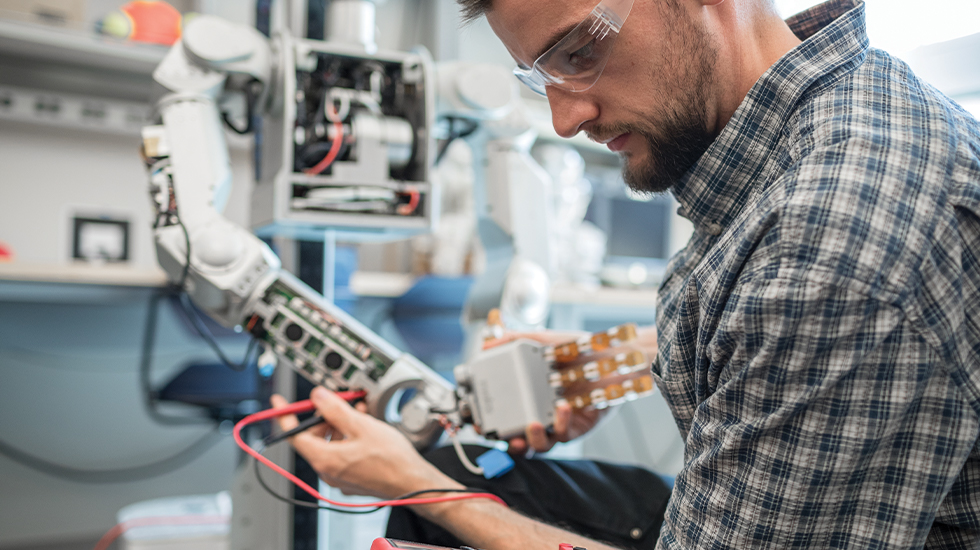
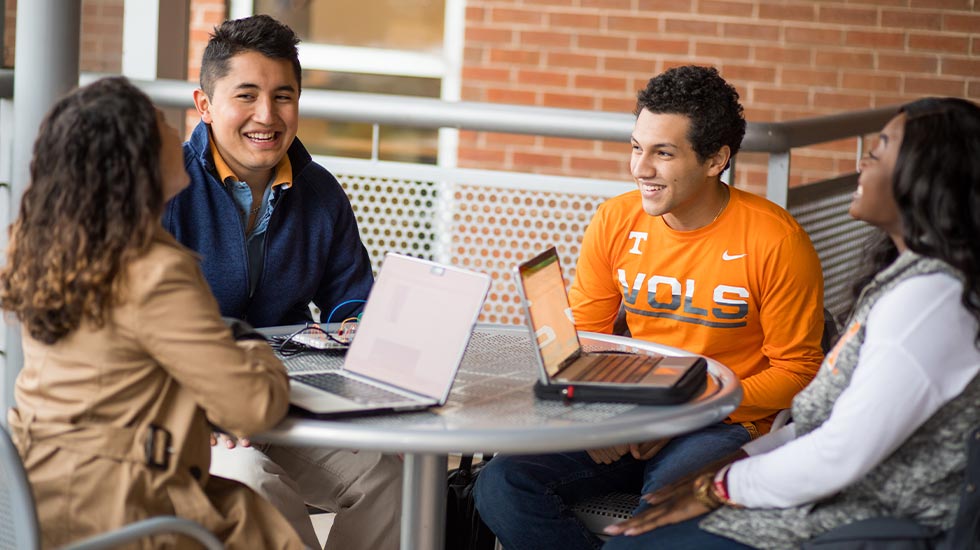
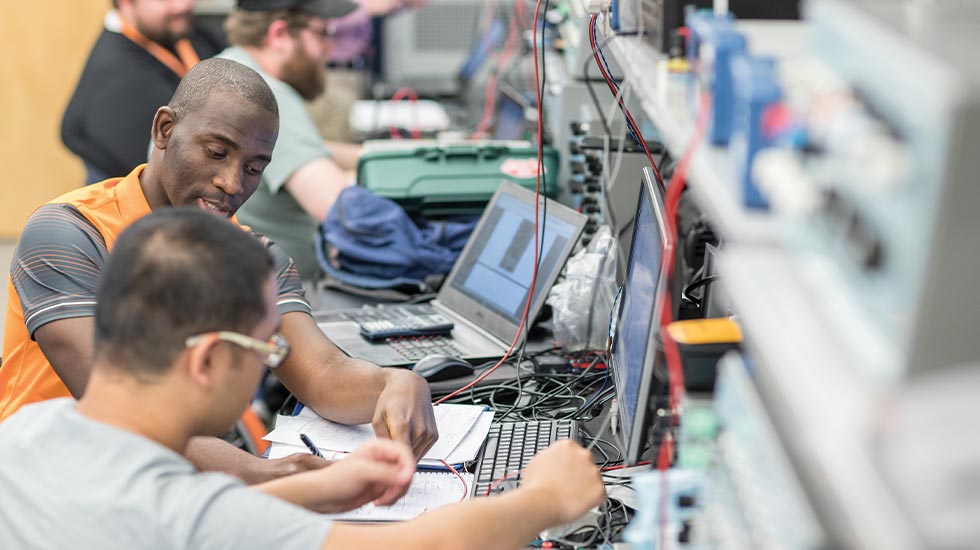
Nathan W. Dougherty Engineering Building
Built in 1963, this building is named for Nathan Dougherty, dean of the college from 1940 until 1956. The facility is home to the Department of Chemical and Biomolecular Engineering and the Department of Mechanical, Aerospace, and Biomedical Engineering. The national headquarters of Tau Beta Pi, the engineering honor society, is also located in Dougherty. The Department of Materials Science and Engineering has instructional labs in Dougherty.
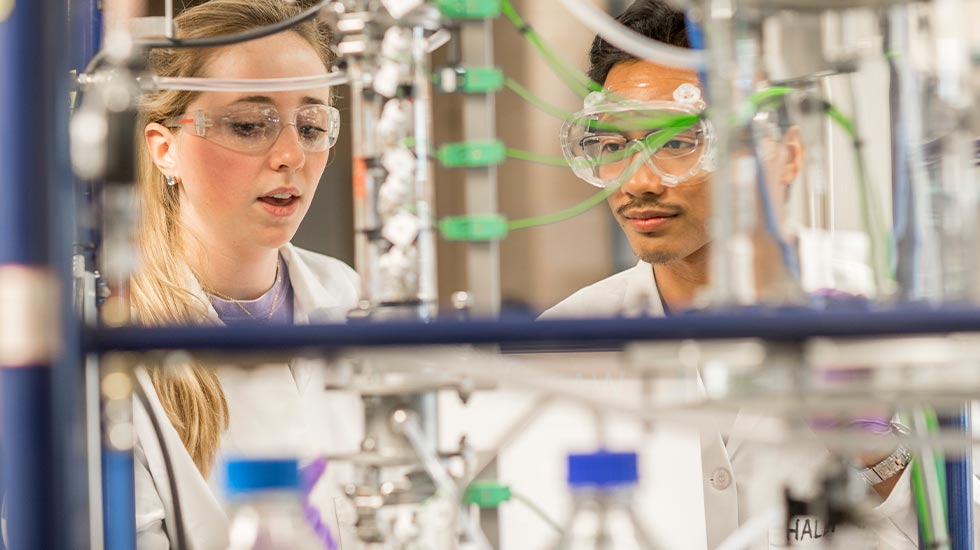
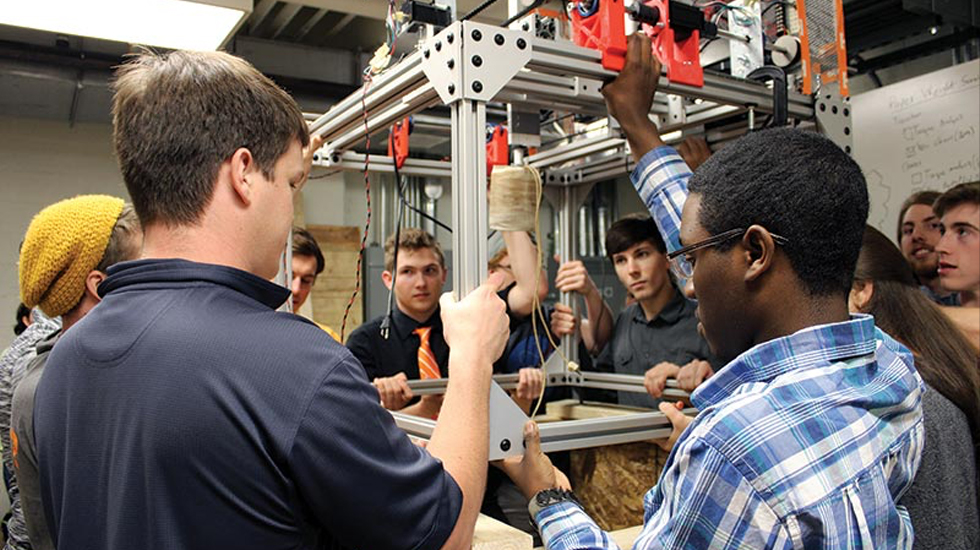
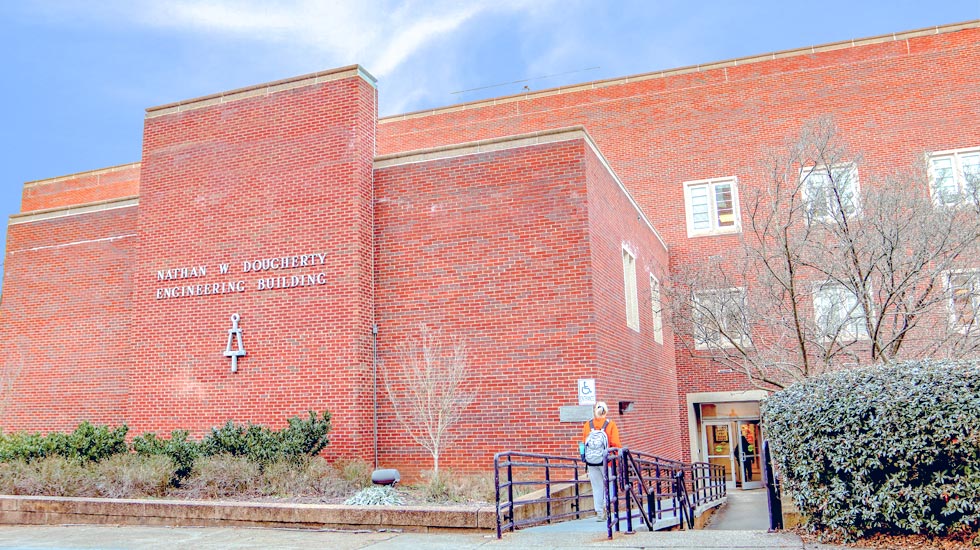

Zeanah Engineering Complex
The $129-million complex is the largest academic building on campus and serves as the new home for the college’s administrative offices, the Department of Nuclear Engineering, the Jerry E. Stoneking engage™ Engineering Fundamentals and Joseph C. and Judith E. Cook Grand Challenge Honors programs, the Min H. and Yu-Fan Kao Innovation and Collaboration Studio, and many other laboratories for advanced engineering research.
The complex presents a new look for the university by creating a new entrance for campus via the Hill and surrounding areas.
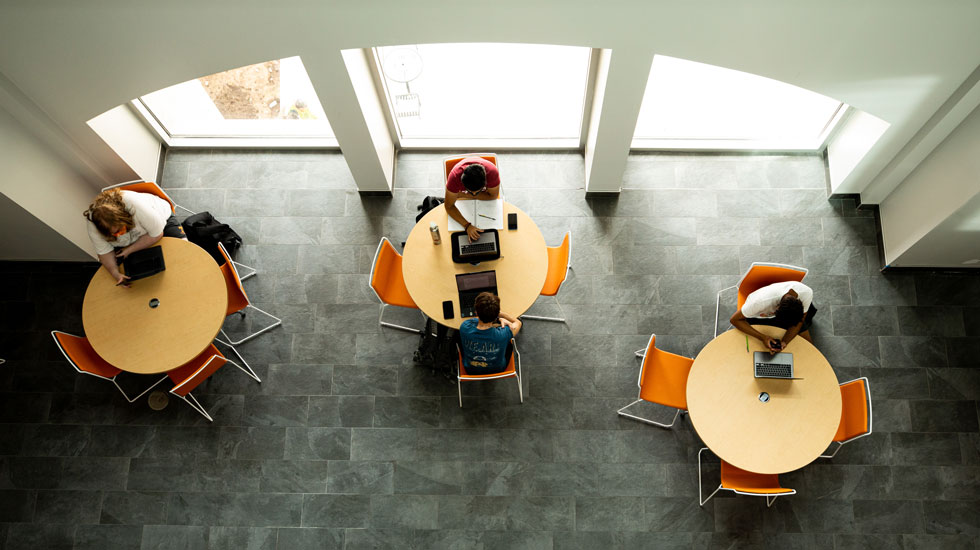
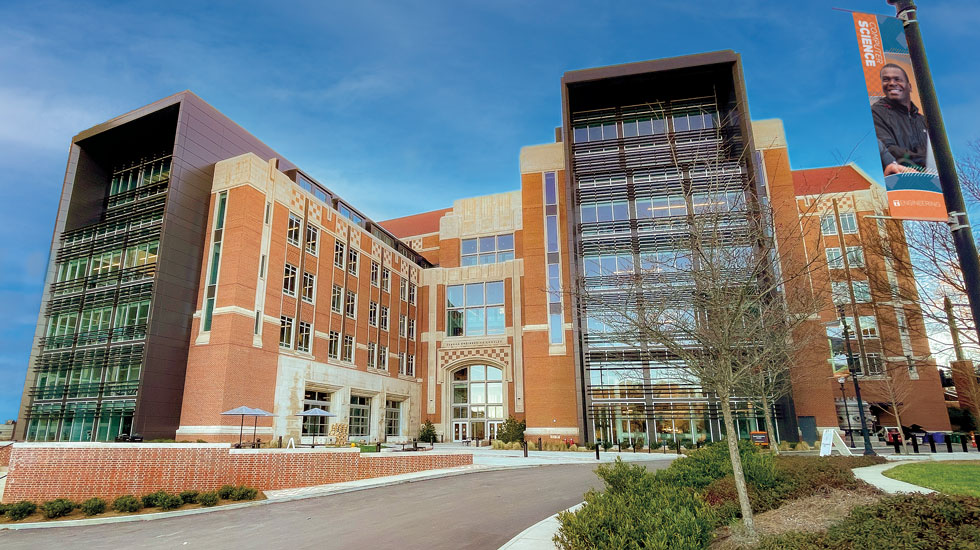
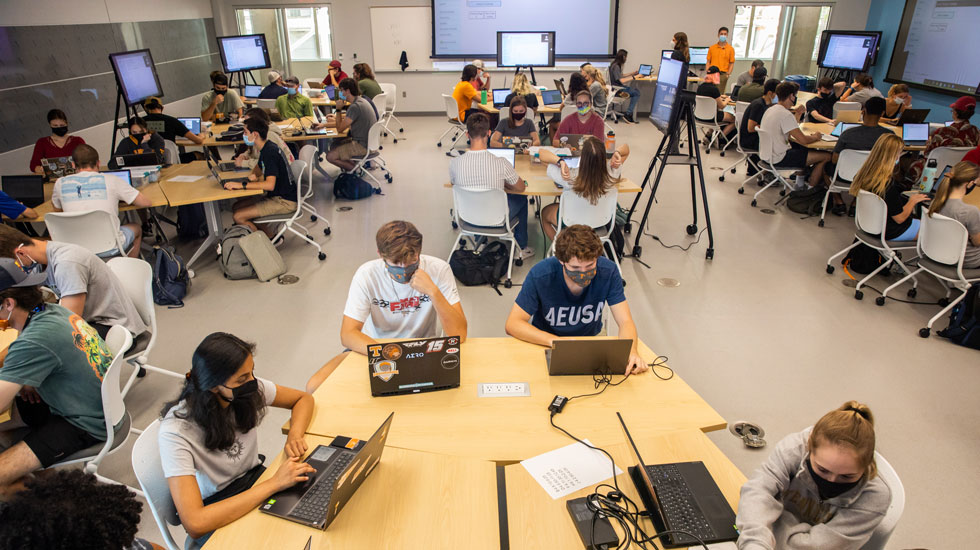
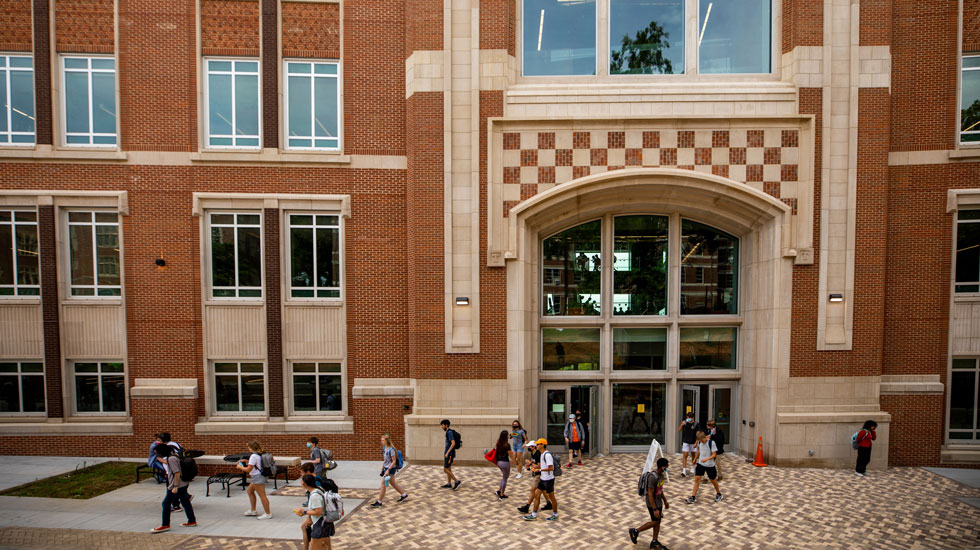
Fibers and Composites Manufacturing Facility and Engineering Annex
The Fibers and Composites Manufacturing Facility and Engineering Annex, located on White Avenue, features several laboratories with cutting-edge machines devoted to advanced manufacturing of composites typically containing carbon fiber and plastic resins. The center’s opening in the fall of 2016 is the latest success for the college, Oak Ridge National Laboratory, and IACMI—the Composites Institute, all of which are pushing the frontier of manufacturing capabilities through multi-disciplinary research.
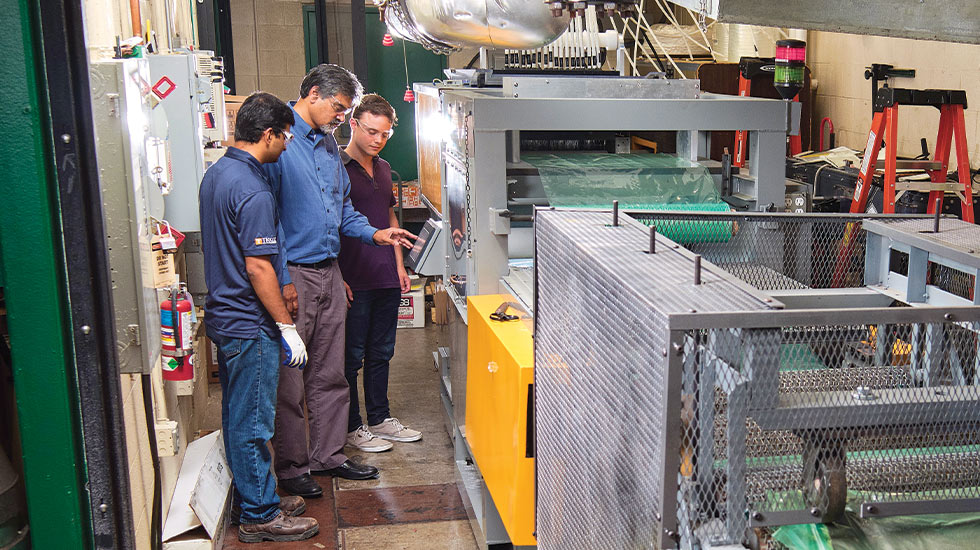
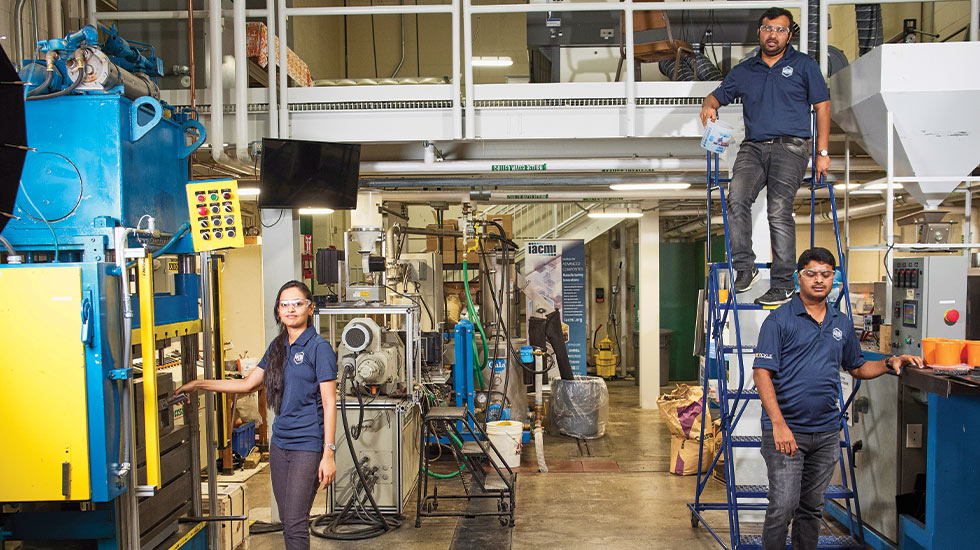
Institute for Advanced Materials and Manufacturing
The Institute for Advanced Materials and Manufacturing (IAMM) opened in early 2016 as another collaborative effort between UT and ORNL. The state-of-the-art facility has a focus on advanced materials multidisciplinary research. As a national leader in the field of materials research, the college plays a significant role in the research conducted at IAMM.
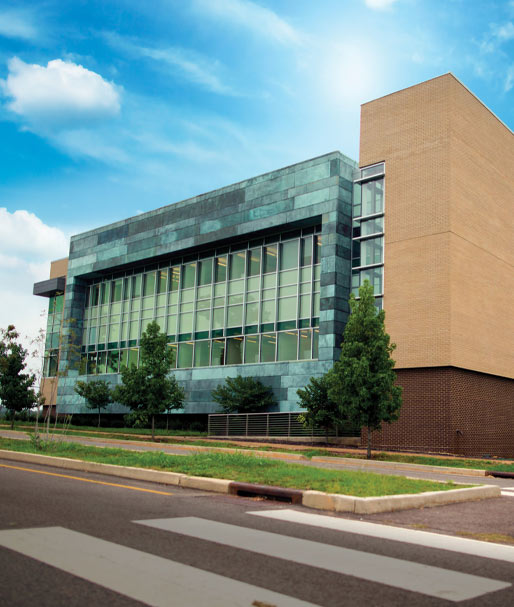
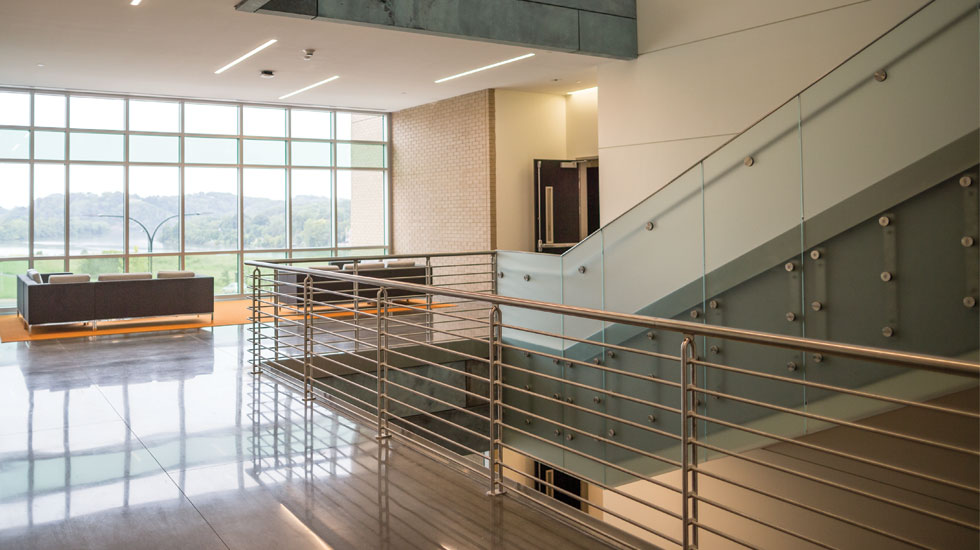
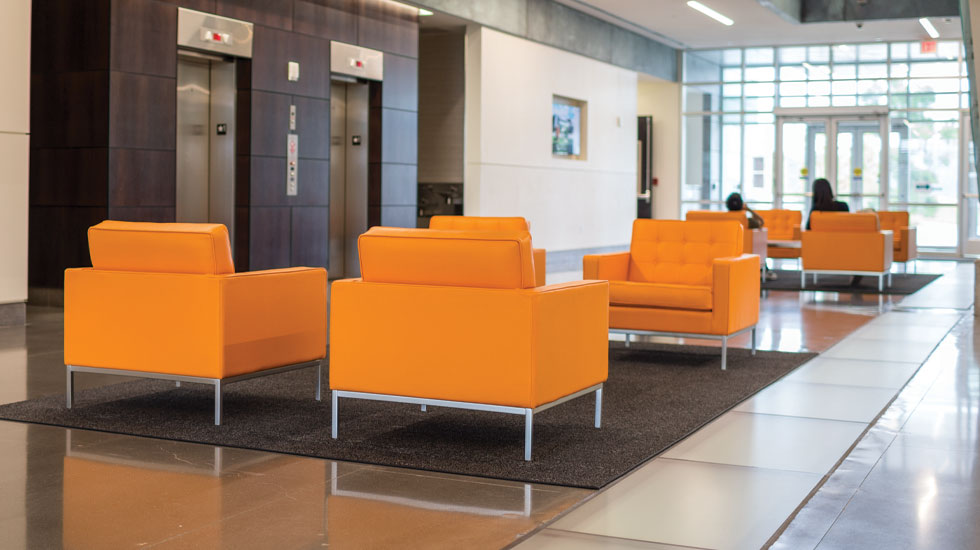
Science and Engineering Research Facility
Constructed in 1997, the Science and Engineering Research Facility (SERF), is a 230,000 square foot facility dedicated to research laboratories used by both the Tickle College of Engineering and the College of Arts and Sciences. The college’s Scintillation Materials Research Center is also located in SERF.
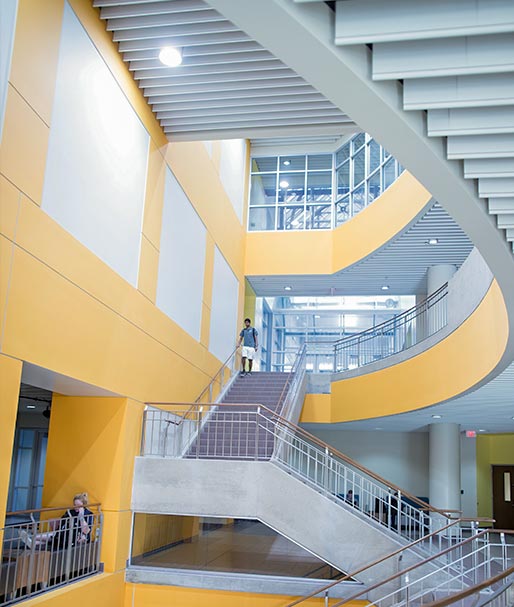
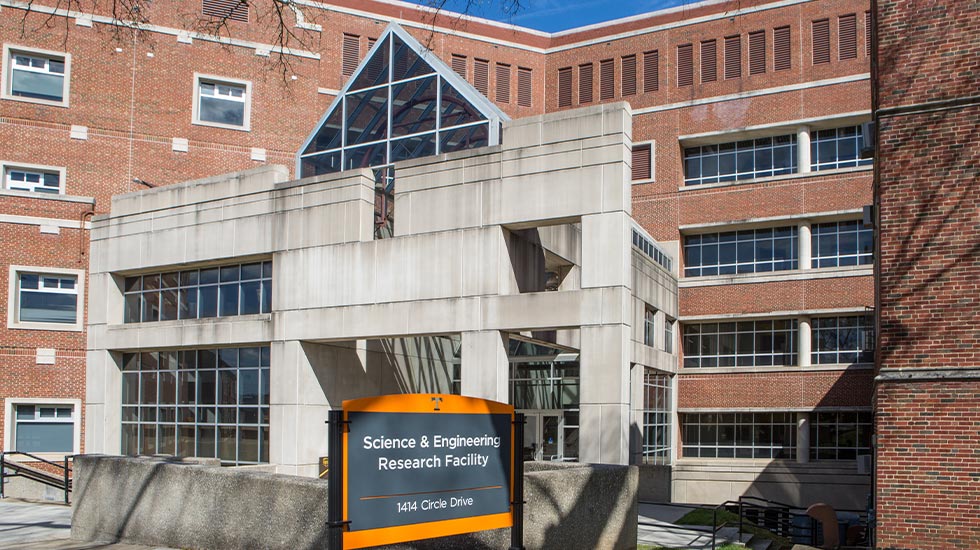
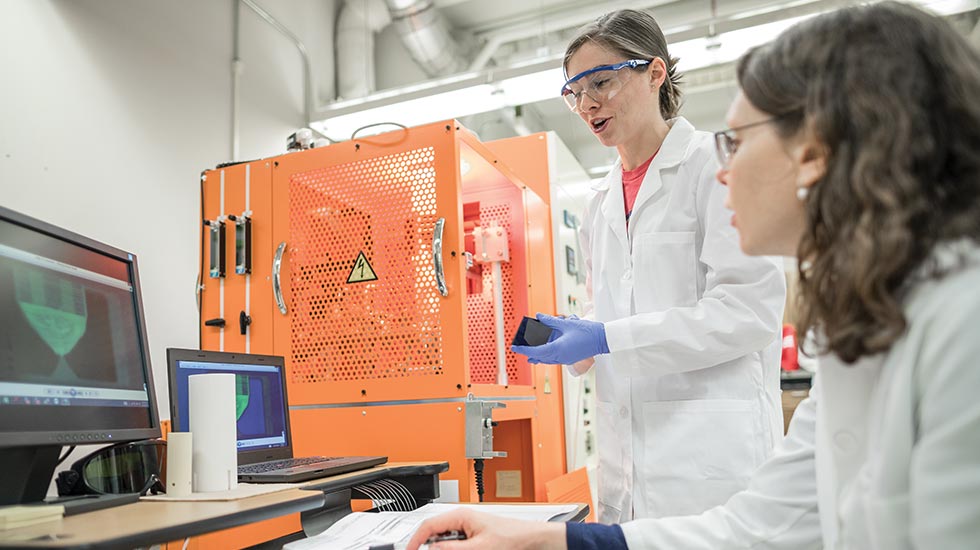
Senter Hall
Built in 2001, Senter Hall provides the college with nearly 10,000 square feet of laboratory space for four different departments, including the Ion Beam Materials Laboratory. Formerly known as the White Avenue Biology Annex, it was renamed Senter Hall in 2010 in honor of Tennessee Governor DeWitt Clinton Senter (1869–1871), whose actions preserved the land grant status of UT. Senter Hall is a shared facility with the College of Arts and Sciences.
