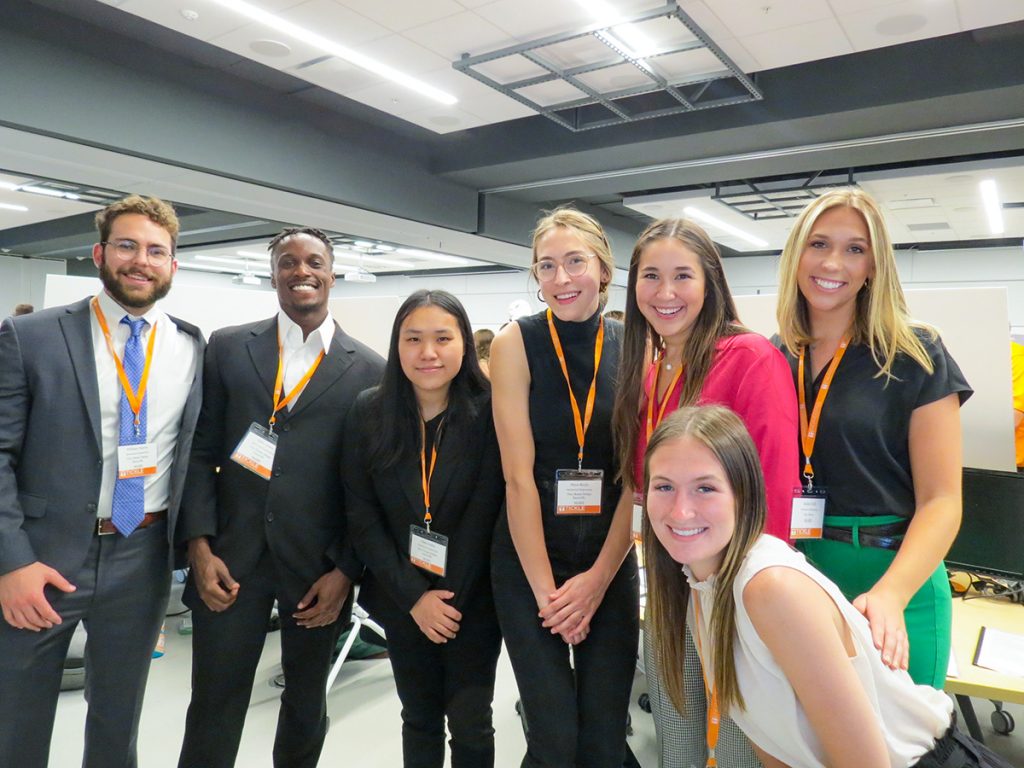Tiny Houses, Big Impact for Student Project Focused on Solution to Homelessness
One of the goals of any engineer, regardless of discipline, is to make the world a better place.
A mechanical engineering class in UT’s Tickle College of Engineering has given students the chance to do just that, even before they graduate.
Through the instruction of Department of Mechanical, Aerospace, and Biomedical Lecturer William Miller, and in conjunction with Tiny Village Knox, students had to come up with ideas for tiny homes that could serve as first houses for those experiencing homelessness.
“There were a number of different criteria that students had to consider when coming up with their designs,” said Miller. “It was really great to see the various ideas and concepts that the students came up with to meet their goals. I was impressed by their efforts.”
Students showing off their Volunteer spirit by helping members of the local community were engineering students Dana Bjorn, Alexandria Cyr, Danfen Chen, Caleb Fox, Tyler Green, Jade Hills, Jacqueline Noll, William Norris, Rick Schulman, and Nathan Vespie, each of whom came up with their own initial designs, and architecture and design students Alexandria Anderson and Dalton Loveless, who collaborated with the engineering team by developing a layout for the homes given the contour elevations of the land and the existing landscape.
Building orientations were proposed for complying with code requirements for spacing of detached residential buildings. The architect students also worked with the engineering students to build a scaled model home for Tiny Village Knox to use for presentation purposes.
The overall, long-range plan was to come up with plans for a small neighborhood consisting of 10 homes on land off of Iredell Avenue in Knoxville’s Mechanicsville district. That plot is 13,000 square feet, so the total footprint of each design was limited to 400 square feet to allow for adequate space between buildings.
Within those space limits, however, students were given wide leeway in deciding how they wanted to lay out the physical space within the structure, how to consider what a full or partial second floor might allow, and even what kind of materials to use.
Students used software to go so far as to calculate expected construction and energy costs, and had the opportunity to present their ideas for feedback before the semester got too far along.
“They truly had to consider everything, just as on a real housing project because, after all, these ideas are supposed to be able to be put into practice , not just exist as an idea,” said Miller. “They did a great job on everything from considering things like thermal performance to moisture durability to finding ways to create storage areas in what might have otherwise been dead or wasted space.”
The Tiny Village Knox is a nonprofit in Knoxville dedicated to finding housing solutions for unsheltered houseless populations.
Their idea for the project also includes a shared community space with a kitchen and laundry, helping supplement the housing while also increasing the amount of space in each house that could be used for other things instead.
As the course concludes, students will present a final report for each home design, including thermal, hygrothermal, plumbing, lighting, and electrical details; a contour map for the Mechanicsville plot with a layout of homes highlighted; and a prototype model for display use by Tiny Home Knox.
