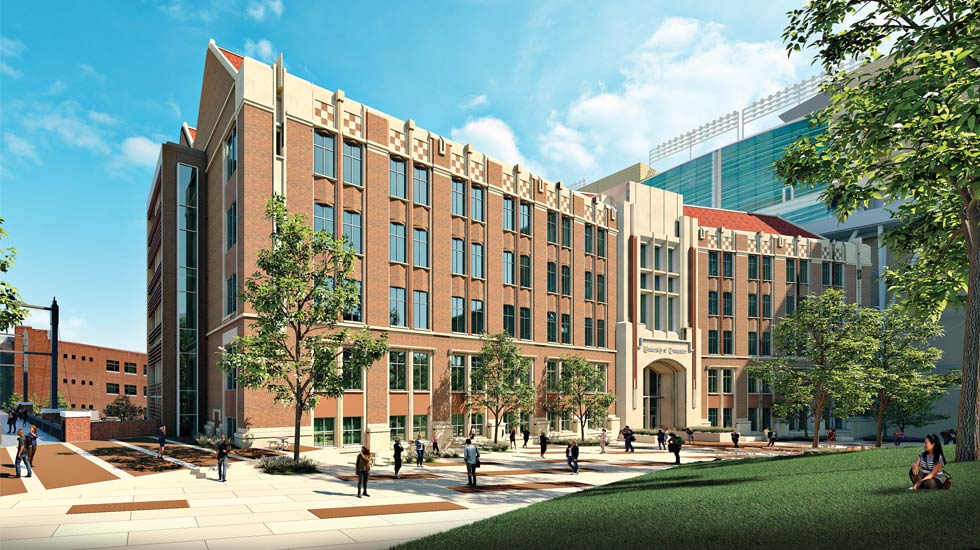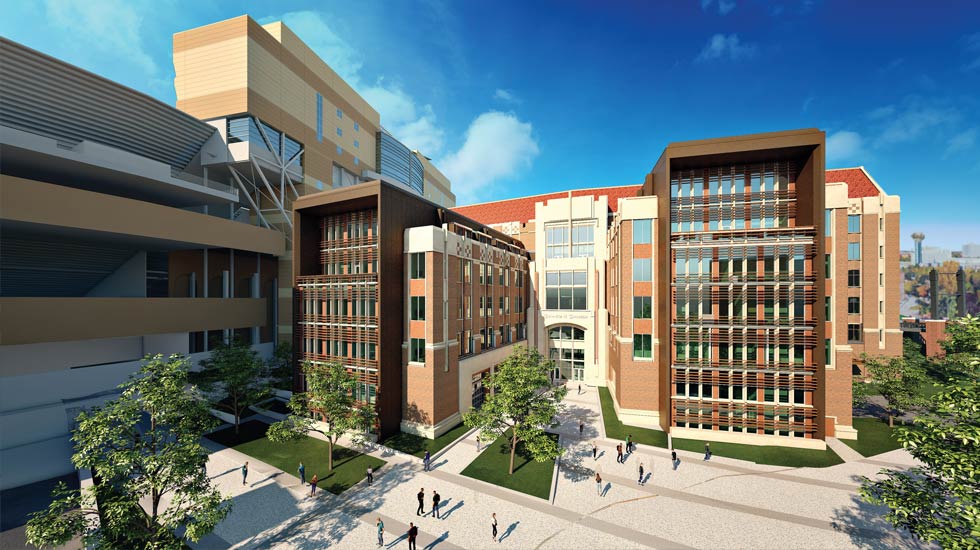Built for the Future
Engineering at UT has undergone almost constant change since its first courses in surveying were offered 180 years ago.
Departments and disciplines have come and gone, barriers and boundaries of study have emerged and been developed, and the students, faculty, and buildings on campus have continued a steady drumbeat of growth.
“This building is the latest sign of both our growth and our university’s commitment to providing the best experience possible to our students.”
—Dean Wayne Davis
The next phase of the Tickle College of Engineering’s evolution will soon begin with the construction of a $129 million, 228,000-square-foot building that will house the nuclear engineering department, the innovative Jerry E. Stoneking engage™ Engineering Fundamentals program, the Joseph C. and Judith E. Cook Grand Challenge Honors program, the Min H. and Yu-Fan Kao Innovation and Collaboration Studio (ICS), and many other laboratories for advanced engineering research.
The yet-to-be-named building is being designed to serve as a “Gateway to Engineering,” and to present a new look for the university by creating a new entrance for campus via the Hill and surrounding areas.
A newly created assistant deanship—whose role will be to build collaborations between the college, the university, and corporate partners to enrich student design projects—will be based in ICS.
“This building is the latest sign of both our growth and our university’s commitment to providing the best experience possible for our students,” said Dean Wayne Davis. “We will be able to enhance the educational journey of our honors students and our freshmen, and we will finally be able to have our nuclear engineering department be in a building worthy of their nationally recognized status.”
For nuclear engineering, having a building designed with modern loadbearing standards means the department can have laboratory, classroom, and research space and equipment not previously possible in its former home in Pasqua Hall.
Nuclear engineering students will have more opportunities to conduct research as well, thanks to a unique design feature of the building.
The western portion of the building closest to the stadium will house student instructional spaces and offices. It is required to close during major stadium events, whereas the eastern portion can remain open. It will include both general and nuclear engineering research laboratories, allowing experiments to run continuously without interruption.
The building will be particularly important for undergraduates, with all first-year classes, labs, and design laboratories to be located there, as well as observation areas where passers-by and tour groups can watch students at work. ICS will also support design work done by sophomore, junior, and senior students.

“The building illustrates an excellent view of the significance of engineering as a profession and as an important component of the UT campus,” said Masood Parang, associate dean of academic and student affairs. “It will also provide our students with new and better opportunities. We are certainly placing a premium on engineering labs, classrooms, and maker spaces, all of which will help better prepare our students for their educational and professional needs.”
Honors students will also see their opportunities expand in the new space with greater emphasis placed on equipping them with the tools to find new ways to solve some of the world’s most pressing challenges.
Outside will see welcoming plazas and green spaces, while entry through the atrium will present students and visitors alike with information and history about the college.
Demolition will begin this summer, with the groundbreaking set for the fall.
The project will be closely coordinated with the first phase of new improvements slated for Neyland Stadium, which will also begin in 2018 and are set to include a new pedestrian plaza between the stadium and Neyland Drive.
